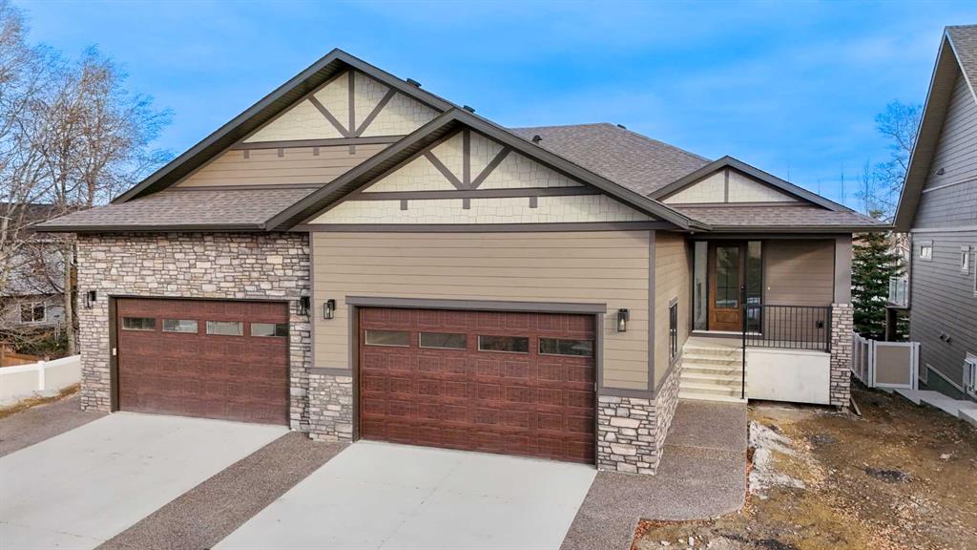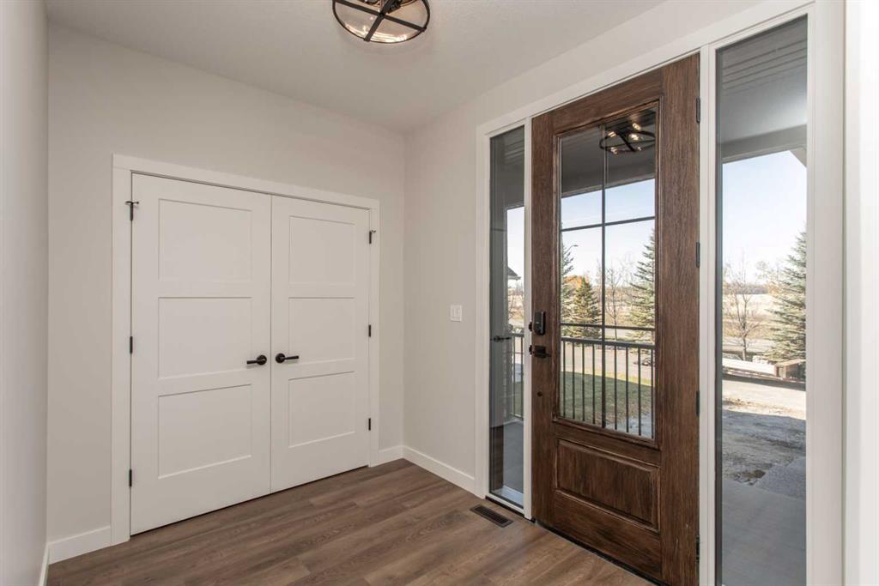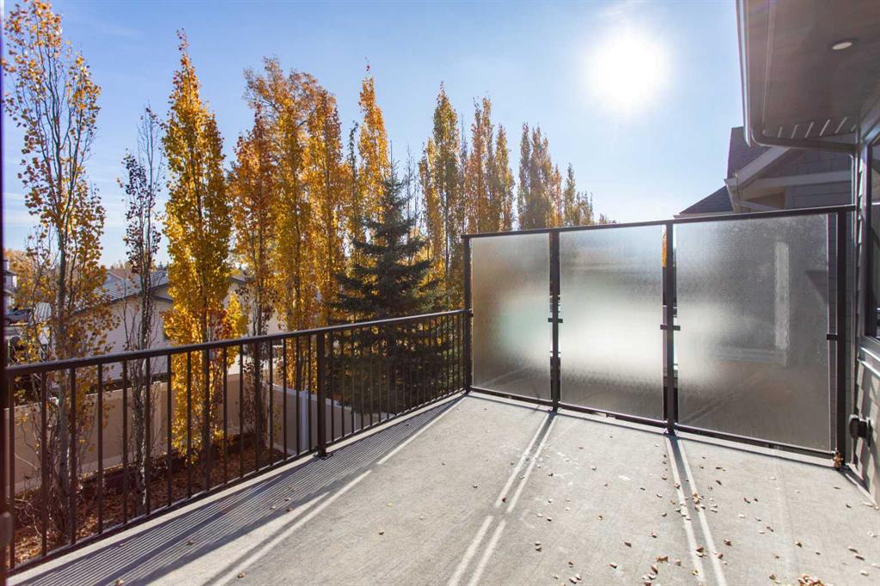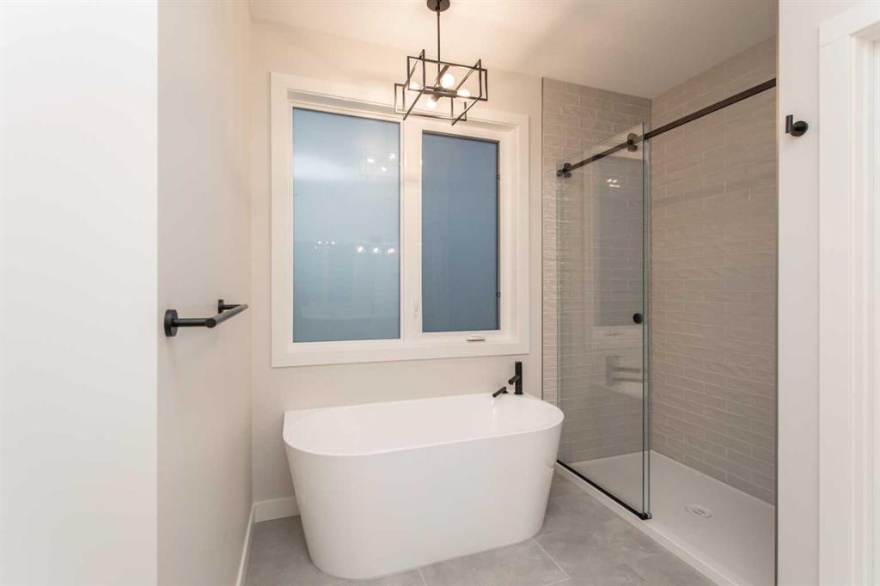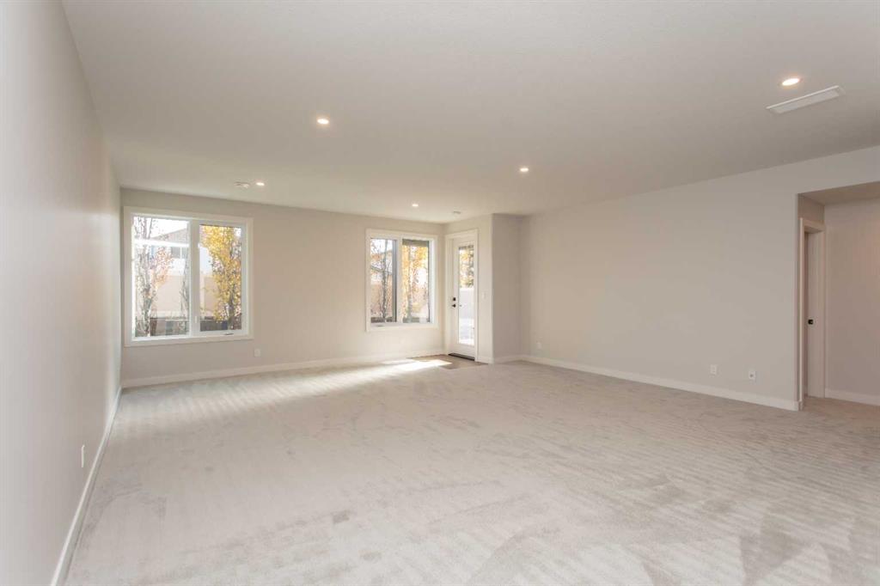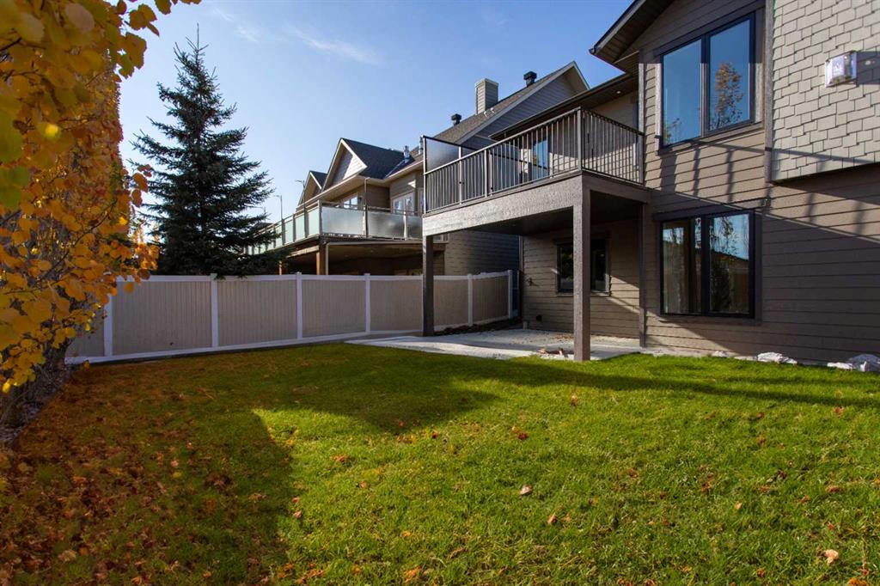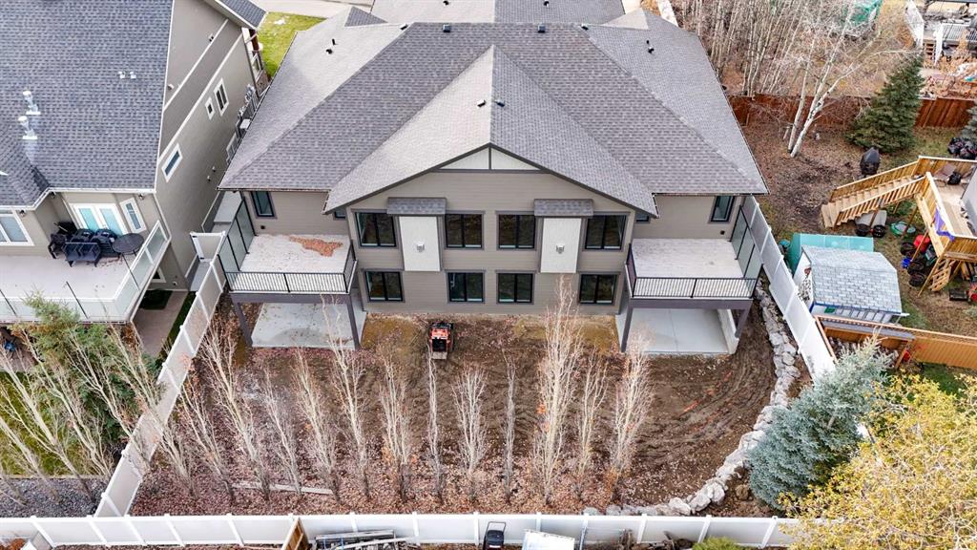

102, 5300 60 Street
Sylvan Lake
Update on 2023-07-04 10:05:04 AM
$659,900
3
BEDROOMS
2 + 1
BATHROOMS
1344
SQUARE FEET
2024
YEAR BUILT
Welcome to your dream home! This Executive style duplex boasts a 1,421 sq foot open plan with luxury vinyl plank wood grain finishes, you'll be greeted by soaring vaulted ceilings with spacious living room, a stunning stone fireplace perfect for relaxation and entertaining. This Sorento show home features triple-pane windows, allowing natural light to flood the interiors while providing exceptional energy efficiency and noise reduction. The stunning kitchen showcasing beautiful quartz countertops, custom cabinetry, and top-of-the-line appliances. The spacious primary bedroom with an amazing 5 pc ensuite and large walk in closet. The fully finished basement features a large family room with 2 bedrooms , a 4 pc bathroom and walks out onto an amazing backyard.
| COMMUNITY | Westpine Estates |
| TYPE | Residential |
| STYLE | Bungalow, SBS |
| YEAR BUILT | 2024 |
| SQUARE FOOTAGE | 1344.0 |
| BEDROOMS | 3 |
| BATHROOMS | 3 |
| BASEMENT | Finished, Full Basement |
| FEATURES |
| GARAGE | Yes |
| PARKING | DBAttached |
| ROOF | Asphalt Shingle |
| LOT SQFT | 628 |
| ROOMS | DIMENSIONS (m) | LEVEL |
|---|---|---|
| Master Bedroom | 4.45 x 3.94 | Main |
| Second Bedroom | 3.48 x 4.01 | Lower |
| Third Bedroom | 3.53 x 3.48 | Lower |
| Dining Room | 5.77 x 3.00 | Main |
| Family Room | ||
| Kitchen | 5.08 x 3.18 | Main |
| Living Room | 5.51 x 3.94 | Main |
INTERIOR
None, Forced Air, Gas
EXTERIOR
City Lot, Street Lighting
Broker
RE/MAX real estate central alberta
Agent

